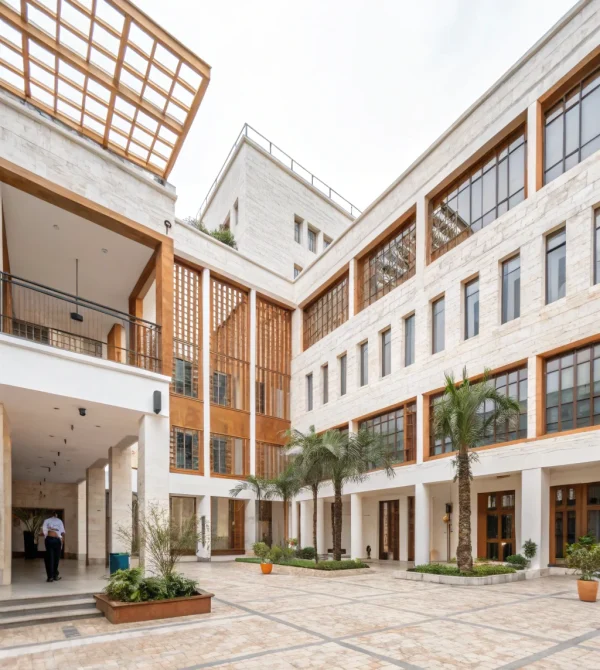Office Architects in Hyderabad
Creating corporate spaces that inspire innovation and boost productivity. Our workspace designs reflect modern business needs while prioritizing employee wellbeing.
Plan Your Office SpaceCreating Inspiring and Productive Workspaces Across Hyderabad
Expert Office Architects in Hyderabad
Creating corporate spaces that inspire innovation and boost productivity. Our workspace designs reflect modern business needs while prioritizing employee wellbeing.
Creating Business Success Through Design
- Corporate Headquarters: As corporate office architects, we design flagship spaces that reflect your brand identity and culture.
- Modern Workspaces: Smart office solutions that blend collaboration areas with focused work zones.
- Flexible Offices: Adaptable designs that grow with your business needs.
- Sustainable Solutions: Energy-efficient spaces that reduce operational costs while enhancing comfort.




Modern Office Design Excellence
Smart Space Planning
– Collaborative zones
– Private work areas
– Meeting spaces
– Break-out rooms
Employee Experience
Employee Experience
– Natural lighting
– Acoustic comfort
– Ergonomic design
– Wellness areas
Future-Ready Solutions
– Technology integration
– Flexible layouts
– Growth options
– Digital infrastructure
Building Better Work Environments

Workplace Analysis
Understanding your work culture and operational needs

Office Planning
Creating efficient and inspiring workspace solutions
Professional Execution
Delivering quality corporate environments on schedule
Start Your Office Project with Walls Asia
Ready to create an office that reflects your brand and supports your team’s productivity? Let’s discuss how we can bring your vision to life with a customized design.

